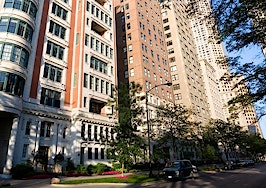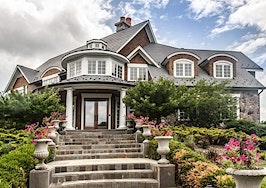- Purchased in 1974, a vacant lot was turned into a bird sanctuary built by the owner and donated to the Chicago Audubon Society.
- Lizzie Kaplan and Michael Brehney's development team aims to rehab the historic home and build a row of four-story condos where the sanctuary sits.
- The project is still up for consideration by the Commission on Chicago Landmarks and other local organizations.
Along a stretch of Lincoln Park’s iconic blocks sits an old lot with a storied past.
To some residents, the plot along 441-447 West Arlington Place is an eyesore, but to others it’s a historic piece of the neighborhood — leading the area to be considered a Chicago Landmark.
Now, one development team is seeking to add a row of million-dollar condos to the property.
On August 19, developers and members of the neighborhood gathered at a community meeting at Gaslight Bar & Grill to discuss their proposal for the site, which includes adding a four-story condo building with 14 parking spaces.
The landmark historic home, the developers said, would remain as is — but the forest-like vacant lot next door would be replaced.

Google street view of the site
Purchased in 1974 by the neighboring historic home’s owner, Eugene Chesrow, the vacant lot was eyed in the early 1970s as a site for a high-rise and then again for a supermarket. In 1989, the 400-block of West Arlington and West Roslyn places became an official Chicago Landmark.
[Tweet “Historic home and bird sanctuary now site for new Lincoln Park condos”]
Over the years, Chesrow turned the vacant lot into a bird sanctuary, adding native wildflowers, white pines, lindens, pin oaks and about five other species of trees. He also paid annual cost of birdfeed — which was $2,000 in 1986, according to what he told the Chicago Tribune at the time.
But to continue the fight against turning the space into a parking lot, Chesrow donated it to the Open Lands Project in 1976. He purchased the property for $150,000, which he told the Tribune was more than the cost of his home.
A representative from the Chicago Audobon Society said that the bird sanctuary switched hands to the society about 30 years ago. (Cook County’s online records do not date back to this transaction.) A lis pendens, or lawsuit regarding the title of a real estate property, was filed in 2009, and the deed was transferred in January 2015, according to the Audobon representative from the organization who did not respond for further comment on the property.
Today, the vacant lot is listed by @properties for $5.75 million. The listing agent, Randy Nasatir, was also unavailable for comment.
New architecture around the city
The development team aiming to rezone the site, Lizzie Kaplan of Boutique Properties and Michael Breheny of Contemporary Concepts, has had a hand in modernizing booming neighborhoods such as West Loop, Bucktown, Logan Square, River West, Wrigleyville, Lincoln Park and more.
Kaplan was named one of the ‘Young Guns to Watch’ in Chicago commercial real estate by Bisnow in 2014, having prominent roles in the Row 18 single-family home development in Bucktown that hugs along the year-old Bloomingdale Trail and Flexhouse 2 in Logan Square.
In 2012, she also purchased a failing condo project in the now-booming West Loop. The building located at Monroe and Morgan streets at the time had a vacant storefront. Now, it’s retail tenants include Bare Feet Power Yoga, Lacquer Nail Salon and Live Grit.
Breheny is the principal of Contemporary Concepts Inc., which he founded in 2004. The team is known for the 227-unit Kenect residence currently under construction at the corner of Milwaukee Avenue, Halsted Street and Grand Avenue, located right off the Kennedy, around the corner from Fulton Market District and steps from River North.
If rezoning passes, the team hopes to deliver three- and four-bedroom condos between 2,400 and 3,100 square feet to the space. Prices would range between $1.32 million and $2.635 million. The building’s architect, Booth Hansen, is also a pretty big name in Chicago, credited with the likes of the Virgin Hotel, Old St. Patrick’s Church and Joffrey Tower.
The modern structure, which isn’t nearly as clean-lined and sleek as some of the other modern structures on team members’ rosters, might stick out like a sore thumb. However, the most recently released rendering (pictured above) will see some changes, Breheny said.
“We’re trying to take the aspects of some of the other homes to consider the facade and architecture of the development,” he said.
Following the community meeting, the design team is making some key changes, including a less “bulky” style, and developers say they will only cut down one of the street-lined trees.
“We’re looking to down-zone the property to residential,” said Breheny. “It’s a weird set-up, with seven lots total. There is space for 30 residences, but were only planning to build eight.”
The block is otherwise lined with single-family homes constructed mostly between 1894 and 1910 in Gothic Revival, Queen Anne and Richardsonian Romanesque style. Just a block from the Diversey Harbor, the Lincoln Park Zoo and the lakefront, the property sits along rows of historic multi-million dollar homes.
The team is still in the thick of it. If the design were to pass, the next step is to get a pass from the Commission on Chicago Landmarks, and then get the appropriate zoning for residential construction.










