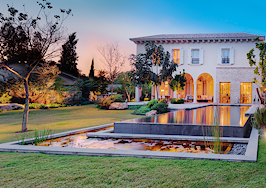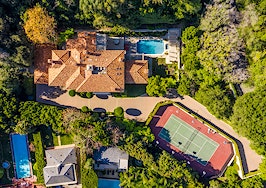Chris Elsey, owner of Prime Place and Elsey Partners development companies, has one question for the people of San Francisco: What is the city’s most pressing need — beds for people to sleep in or bicycle parking?
Elsey’s desire to reclaim underutilized building space typically relegated to bicycle parking or accessory use and give it new life as affordable housing in a city with skyrocketing prices inspired his recent proposal for two new apartment buildings in San Francisco’s Mission District.
Both buildings, which would be placed on existing used car lots at 401 South Van Ness Avenue and 1500 15th Street, would feature 200-square-foot, micro-apartments in addition to private sleeping rooms and open bunk bed arrangements in the basement and sub-basement levels, as Fast Company reported on Jan. 16.
“My development objective is to build the most affordable market-rate living arrangement in San Francisco,” Elsey told Inman in an email. “To create affordable market-rate living arrangements, we have created small living spaces coupled with congregate living.”

Elsey Partners
That “congregate living” means 88 plywood “sleeping pods” that may include a curtain for privacy, but no solid door, due to city regulations. Therefore, as renditions show, a resident would essentially be sleeping in the common area where sofas and a television would take up the middle of the room.
Although the sleeping pods would be affordable — starting at $1,000 a month — as Fast Company pointed out, any sort of private intimacy with a partner would likely be ruled out.

To optimize cost savings, Elsey capped both buildings at eight floors, allowing him to use a more affordable mix of wood and concrete in construction, instead of solely concrete, as taller buildings would have required according to code. He also optimized space below grade by designing a central courtyard with earth removed to create a common window for bunk residents.

Elsey Partners
However, at the end of December, the planning director John Rahaim pushed back on this central courtyard window proposal in particular, arguing it did not fulfill building code requirement that habitable rooms in coliving units contain an exterior window.
Elsey maintains that the below grade pods have similar light exposure from the central courtyard as the building’s above-grade units and hopes the Planning Department will see his point of view. He currently has 18 months to submit a revised project application that addresses this concern, and includes provisions in the application to provide 32 units of affordable housing and more adequate open space to residents, per the Planning Department’s request. Time will tell if Elsey’s revised plan can deliver.







